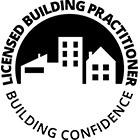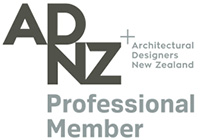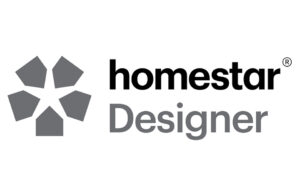How We Work
Designing a home is a very personal and individual experience. Every building design is heavily influenced by the lifestyle needs of the future owner and their personal tastes. But where do you even begin? Our role is to guide you through the process as much as it is to design a set of plans and see them through to a finished build. Here is an overview of the process…
Discovery
Meet us at our offices to discuss your project in depth. We’ll review your requirements, hear your vision, and essentially get to know the people behind the project. All over a cup of complimentary coffee.
Before you purchase a section to build on, there are some important considerations to take into account to ensure the section is right for you and your family.
We can help you establish the feasibility, suitability and affordability of building on the section you have in mind, to determine whether the section is right for you.
Concept Development
We tailor every design package to suit the type, style, budget and location of the project. We work closely with our clients to mesh their needs with a design that incorporates site and climate conditions to maximise the liveability and sustainability of their build.
Every design is presented with 3D visualisation fitting to the project, to help our clients better understand the proposed design and end product.
Project Viability
With recent materials shortages and rising building costs we recommend a viability study of your proposed project at a fraction of the cost of gaining approval to build. It includes estimated construction costs and can uncover potential obstacles.
Whether your project is a new dwelling, internal alterations or additions, discuss it with us first.
Preliminary Design
Once the concept design has been finalised the preliminary design is developed to test design objectives. We review the structure and collaborate with third parties, such as structural engineers, kitchen, landscape and lighting designers.
Developed Design
The development of a complete detailed design, that incorporates the third party designs such as kitchen joinery, engineering, and lighting.
Local Authority
Within our scope is the delivery of an approved building consent. We ensure the design complies with council building regulations and liaise with planners should a resource consent be required.
Construction
Our services include construction observation to ensure any hiccups or issues that result during construction are dealt with keeping the objectives of the design intact. Construction detailing can be discussed with the builder and details provided if required.



